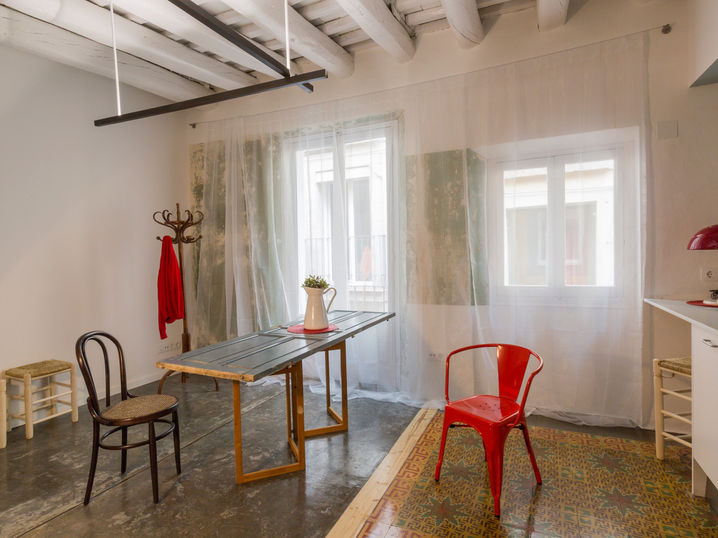Roc Building
Phase I
2011-2018
Rehabilitation of a building located in the Gothic Quarter of Barcelona consisting of six homes and two commercial premises on the ground floor.
This project has been carried out in different stages, allowing on the one hand the differentiation in each intervention and on the other the collection of values from the experimentation of its users with the space.
As a common denominator, the structure has been consolidated and the building envelope has been improved both climatic and acoustically. Suspended reed ceilings and siding added over the past decades have been removed. The main materials have been restored to be reused as interior finishes. The hydraulic pavements have been polished and its wooden beams and carpentry restored.
The resulting homes have a spacious and bright living room with an integrated kitchen and a generous double bedroom area with an en-suite bathroom. All of them have an exterior balcony and a terrace inside the block. The project establishes a solid and flexible base, thus pretending that it is the end user who personalizes their home.
The photographs show how its inhabitants appropriate the space by modifying its final appearance, always keeping in tune with the intentions of the initial project in terms of its flexible functionality.
The rehabilitation of this building was carried out during the stage of partners of Nook Architects. You can see the rest of the interventions in Roc Building Phase II


















